If you follow me on Facebook or Instagram, you have certainly seen our upcycled greenhouse. Many have asked for details so I thought I would share a few posts about how we built it.
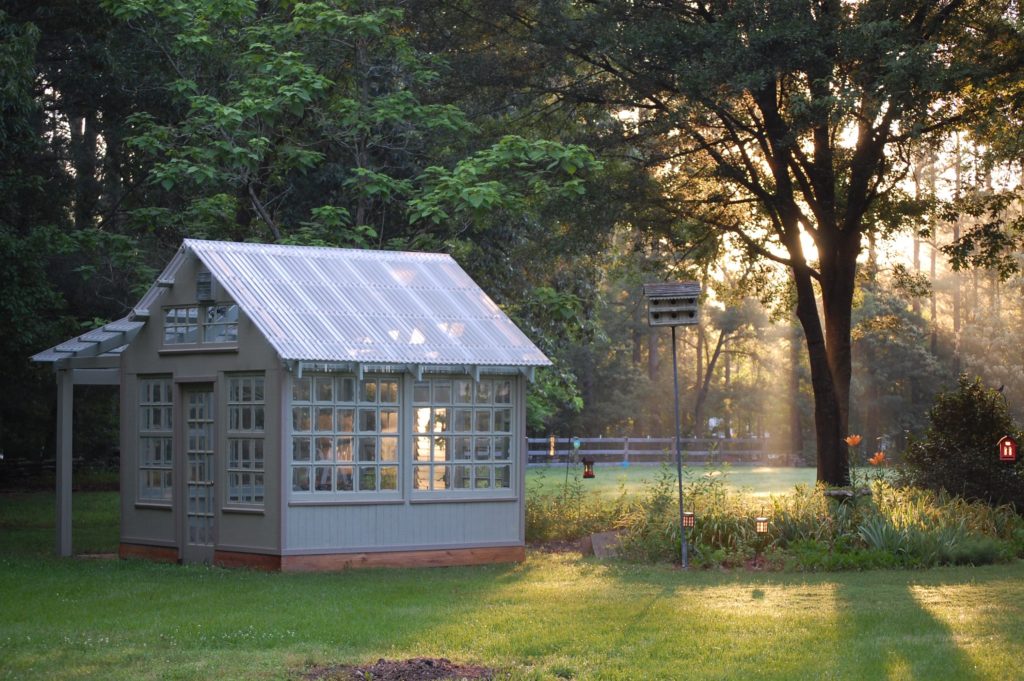
I won’t be going into very many specifics because it was built from scraps and used items which would be very hard for anyone to duplicate.
Our initial ideas for the greenhouse expanded as it was being built. We had no idea, at the beginning, that it was going to be so perfect!
For every celebration (my birthday, anniversary, Christmas, mother’s day) Hubs would point to a new addition to the greenhouse and tell me that it was my gift for that holiday. I would do a happy dance and give him a giant thank you hug – and then begin to give him ideas for the next “gift”. What else could a girl want?!
So here’s how it started:
- First, we collected windows and doors for about 4 years. We didn’t worry about what size they were, we just made sure they were basically all the same style. For us, that was wooden windows with multiple panes and doors that were interesting. We found windows and doors on the side of the road (roadside rescue is a hobby for many of my friends and they would text me if they found something).
- We saved all wood, bricks, and supplies from our kitchen remodel.
- I fervently looked at tons of inspiration photos online.
- Finally, one day, we decided that we had enough supplies to start the project. We laid all of the windows out on the grass and, like a giant puzzle, moved them around until we had 4 pieced together window wall sets. We arranged a North wall, a South wall, an East wall, and a West wall. Then, we labeled each window with a code (Direction + size) so that we could stack them in our barn as a set. I should point out that we did not attach them together until later.
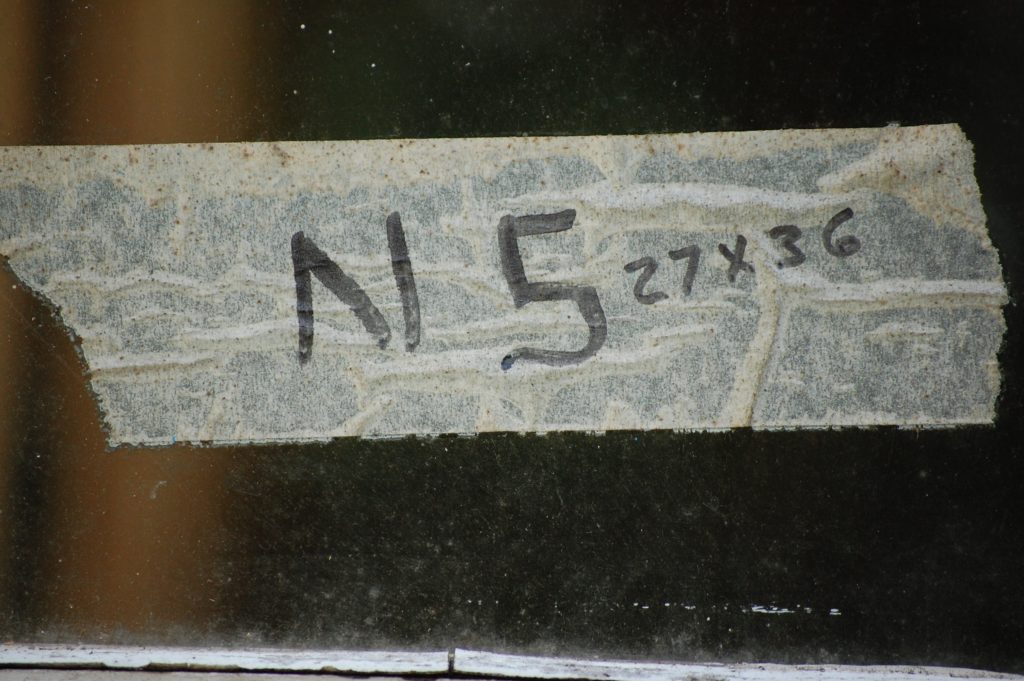
5. Next, we grabbed all of the bricks we had removed from our kitchen remodel (we replaced our previous brick floor with a wood floor). We had to chip off the extra mortar which took a few hours.
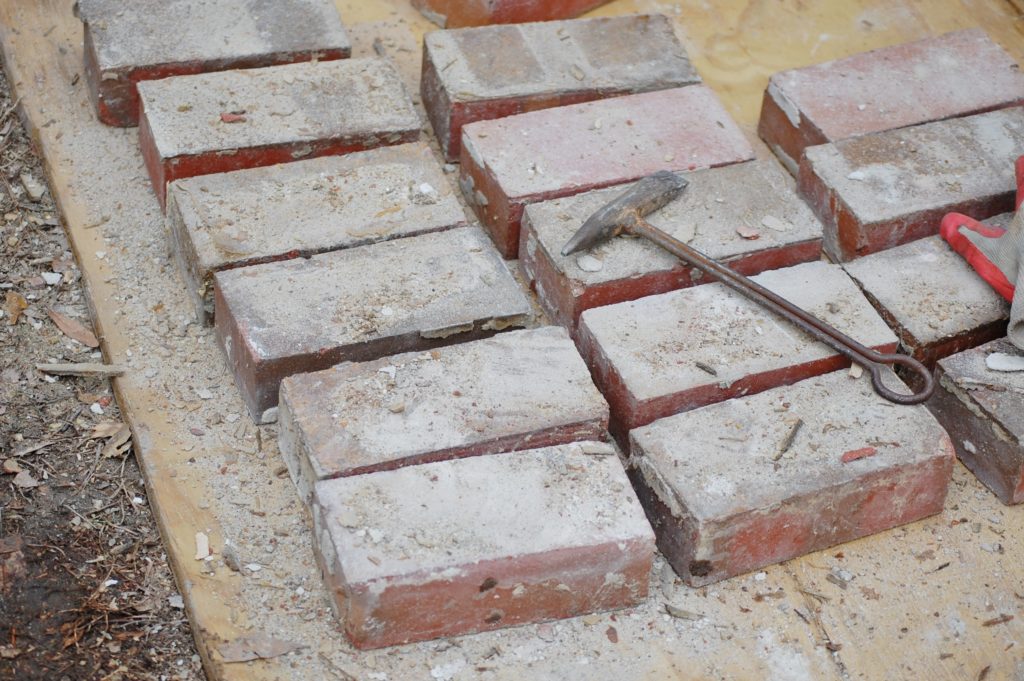
6. Before we could lay the pavers, we needed to map out the greenhouse floorplan. We used cinderblocks and wood to layout the walls and then planned a brick walkway to go down the center of the building.
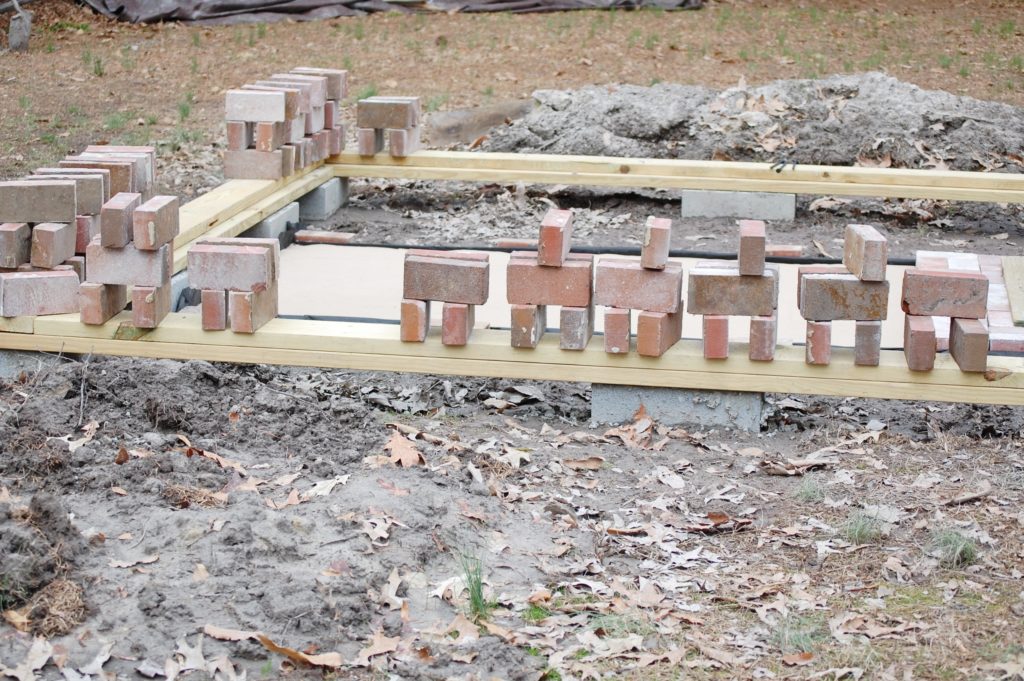
7. It was finally time to lay the bricks in a bed of landscape fabric (to prevent weeds) and sand with a paver trim (to keep the bricks in place). We worked for a few hours to plan a pattern that would keep us from having to make a bunch of cuts to get the bricks to fit. In the end, we only needed to make 2 cuts!
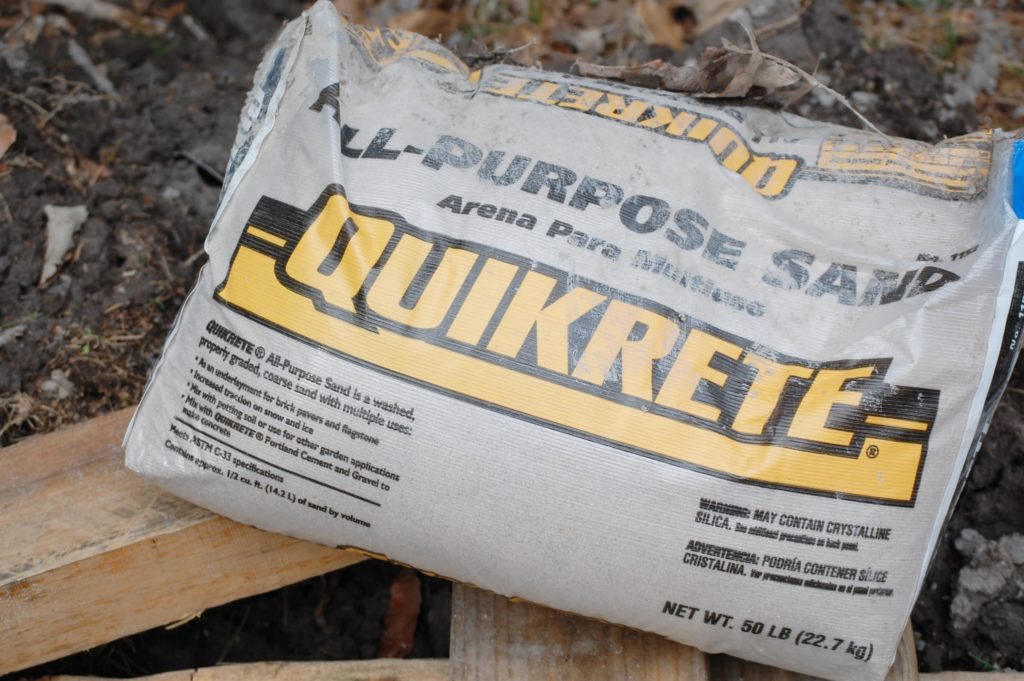
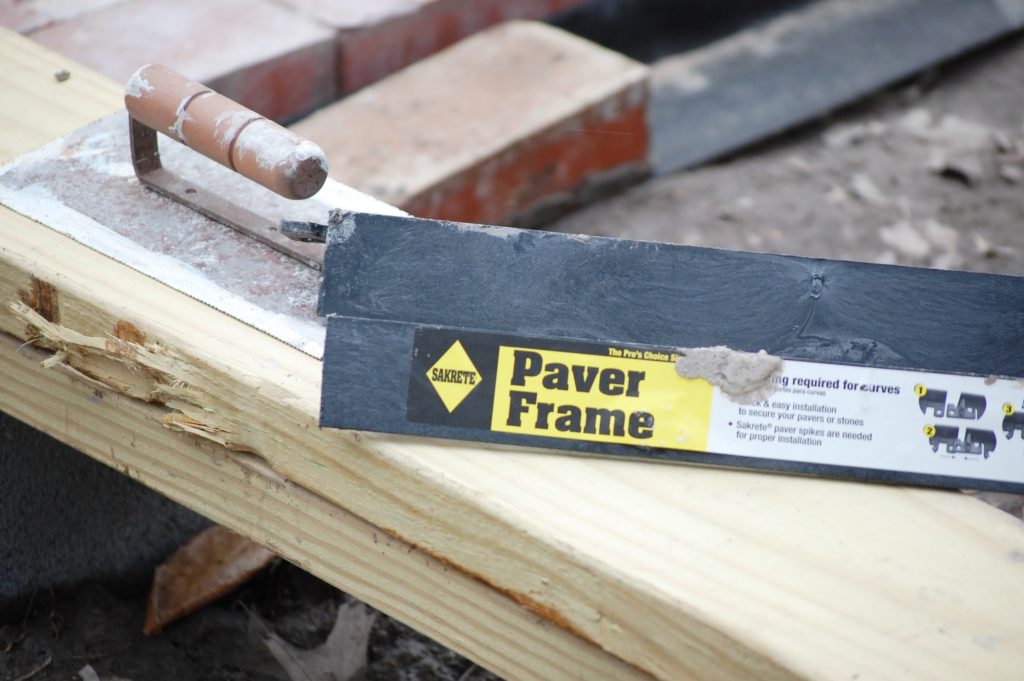
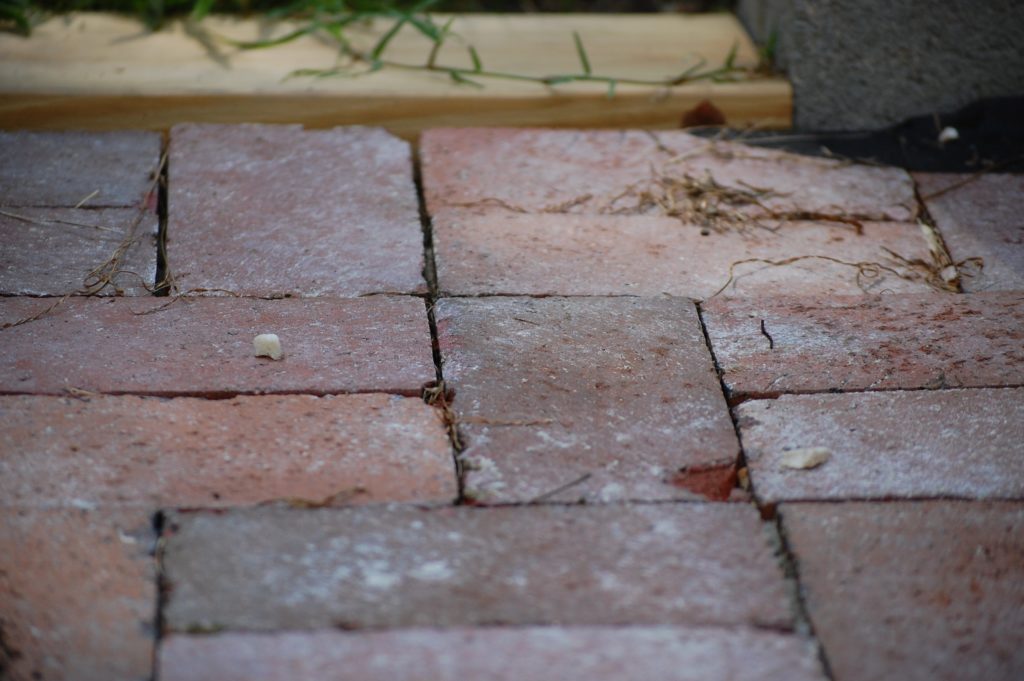
What happened next? You’ll have to wait for the next post. But I’ll give you a hint – it involves wood.

